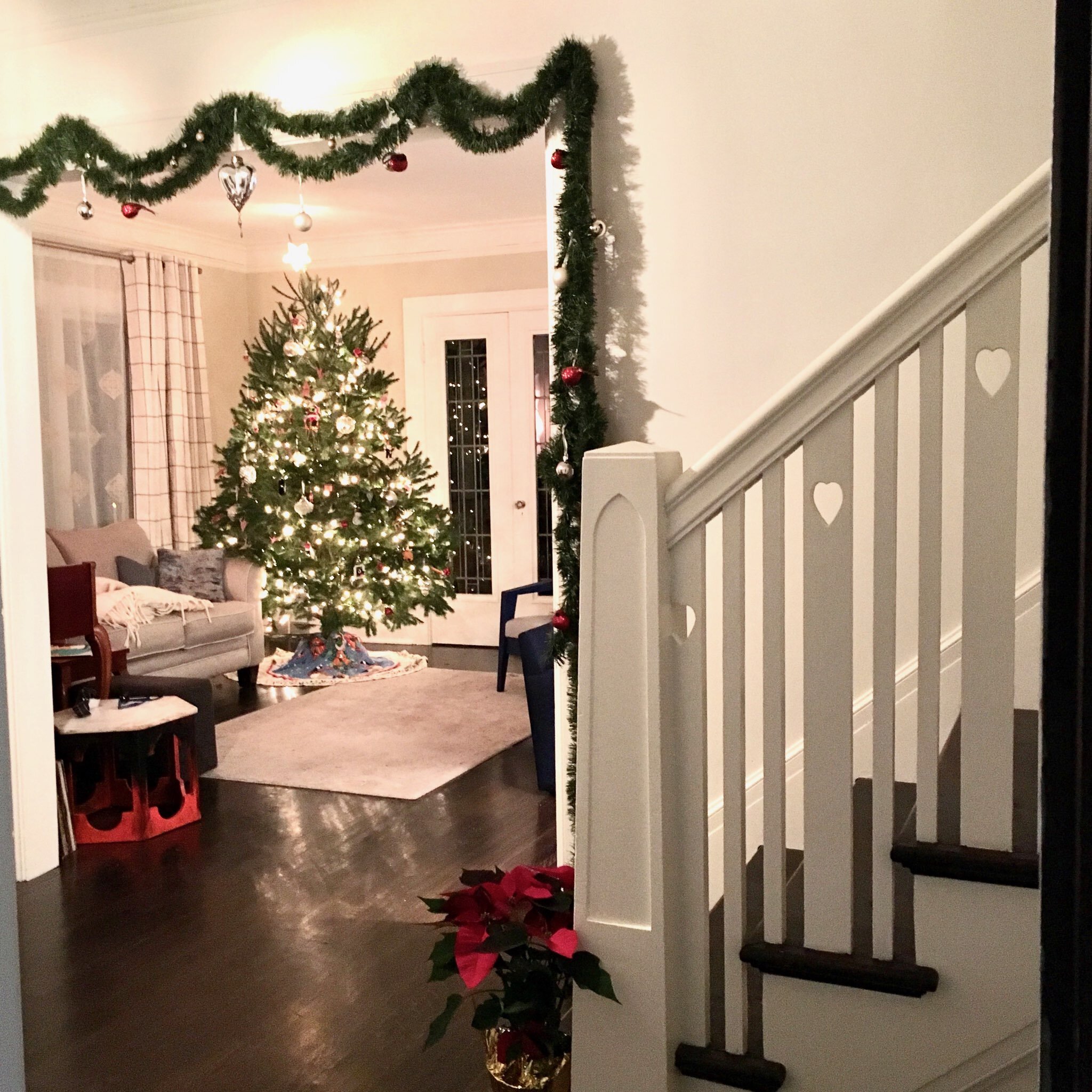Browncroft in the time of quarantine
April 20, 2020 by Laura Smith
I moved to the Browncroft neighborhood partly by design and partly by fate. We were looking for a 1920s center-entrance Colonial when my daughter's daycare center suddenly closed. Luckily, my nephew's in-home daycare provider in the Browncroft neighborhood had space. What may be even more fortuitous, though, is that it was four doors down from a "coming soon" sign.
One thing I find particularly interesting about my neighborhood is that while it seems like an electric collection of houses--especially when compared to its suburban successors--it is a planned development. First built in 1914 by C.J. Brown on land formerly used as Brown Brothers Continental Nursery, the original neighborhood was a 300-acre tract that featured a park along North Winton Road. As noted in the Browncroft Neighborhood Association's 1984 history,
[h]ouses had to be a minimum 50 or 60 feet from the front lot line and five feet from the adjoining properties. No double houses, Boston flats, apartment houses or any buildings of a commercial nature could be built. Minimum standards were set for the quality and style of the houses, with modified Colonial or Georgian styles preferred. Recommended colors were gray and white with brick houses providing a pleasing contrast. The Browncroft Realty Corporation recommended an architect to review and assist in the preparation of the building plans of prospective homeowners.
Houses in C.J. Brown's development were predominantly constructed between 1914-1929, and the neighborhood was listed on the National Register of Historic Places in 2004.
The center of our center-entrance Colonial Revival style home
There are a handful of variations stuck between the more traditional Tudors and Colonials--a Dutch Colonial here, a Spanish Revival there, a Foursquare three streets over; brick houses, stucco’s, and siding ranging from wood to aluminum; a couple large front porches, a few grand, columned entrance ways, and some that have the "front" door on the side facing the driveway. Despite these differences, though, a majority of our houses have familiar features.
My neighbor’s heart-shaped spindles.
Walking into our neighbors' houses, there are touches and quirks that feel like home: the thin strips of roll-out flooring, drafty sunrooms that are cold year-round, a clawfoot tub in the attic. When visiting our neighbor-friends, my kids already know where the comically small powder room is under the stairs because that's where it is in our house. When their kids are at our house, they know where the toys are stashed (hint: in the freezing sunroom, because kids are never cold). We were struck by that fact that one neighbor has heart cut-outs in her staircase spindles but became fascinated with this detail when we saw spindles with cut-out diamonds at an open house on Dorchester. Is this a theme? Will we find a spade staircase and club staircase hiding in our neighborhood?
We have been taking countless walks around our neighborhood to fight feelings of isolation and admire the architectural differences in our houses. While every house is unique in the love, updating, and modifications it has sustained over the years, one unique thing I have come to love about the Browncroft neighborhood is the commonality uniting us. Partly by design, and also partly by fate.




